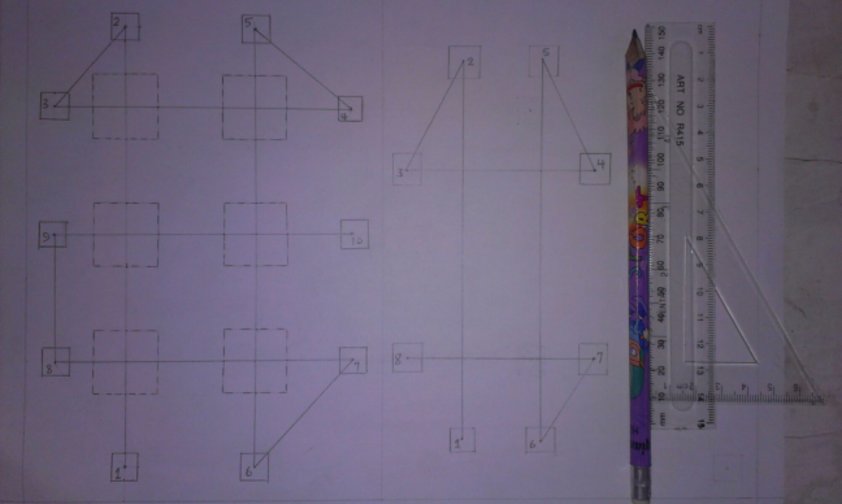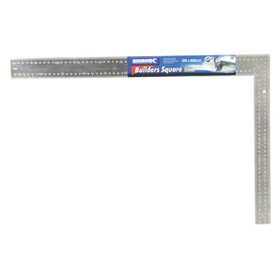The very first step to the construction of any building is setting out. It is important to establish the positions of structural components. It is also essential to ensure that different components assume accurate dimensions.
Take a look at the illustration below:

click on the image to zoom and save.
First drawing on the left shows a typical setting out of column bases for columns carrying water storage tanks, While the other one on the right shows a typical setting out of a septic tank or sockaway pit.
For the first case, column bases;
1. Establish peg 1 at any convenient point according to the plan on the ground.
2. Drive a 3 inches nail 2 inches into the head of the 2 x 2 wooden pegs leaving an inch above.
3. Tie a line to the established peg 1 then take it to the next point to establish the second peg position. Ensure the line is straight by placing a spirit level along the line.
4. Drive the second peg into the ground, drive the nail into it’s head and tie the line to it.
5. Establish peg 3 at any close point as shown in the illustration. Tie the line to it then take it across to establish peg 4.
6. Place a builder’s square at the interception of the lines. Ensure the angle formed at the intercept is 90 then establish peg 4.
7. Measure the desired distance which in this case is 2.4m, between the the centres of the columns to be erected and establish peg 5.
8. To establish peg 6 from peg 5, place a builder’s square at the interception of the lines as in step 6.
9. From the interception of the lines 3-4 & 5-6, measure the required distance from the centre of the columns, which in this case is 4.8m. Establish peg 7 at this point.
10. Take the line across to establish peg 8. Ensure squareness using the builder’s square before driving the peg to the ground.
11. From peg 8, measure the distance between the centres of two columns as in step 7 then establish peg 9.
12. Take the line across to establish peg 10. Ensure squareness using builder’s square at intercepts. Drive peg 10 to the ground and tie the line.
As shown, the interceptions are the centres of the columns to be erected. Therefore, the portions to be excavated are pointed out using dotted lines. In this case, the columns’ bases are 1200 x 1200 mm. Measurements on actual ground are taken from the centres i.e 600mm to the four sides of the midpoint established.
In all we have 6 columns, 2.4m center to centre between two columns and 4.8m between one column and a third one.
PS: These steps explain the setting out for septic tanks and sockaway pits too. The only difference is we establish the portions to be excavated directly using the lines and not from the interceptions.
This is just the basis and amateurs and students should find this helpful but if by any means this has created any confusion please don’t hesitate to ask your questions in the comment box below. Cheers!
“docendo discitur”: It is learned by teaching.


Wit dis blog, my IT report don full…in short, abi make I no do IT again ni.? Hehehehehehe
Hahaha bro, love the hype tho… Thanks.
Nice 1
Thank you
@olusho, no do I.T again oooo
Thanks
pls how d u use a builder’s square
this is quite amazing, thank you very much
what should be the length and breadth of the excavation?
Thank you