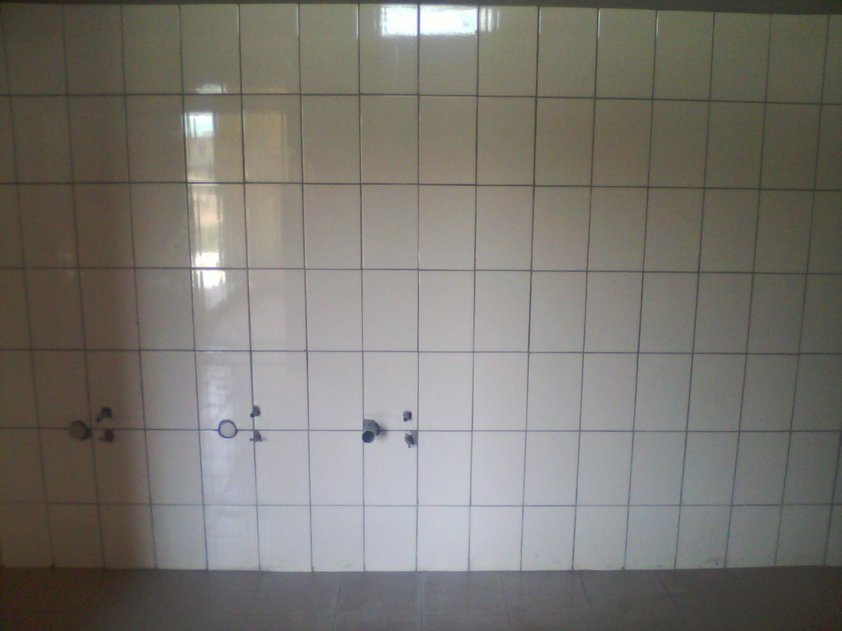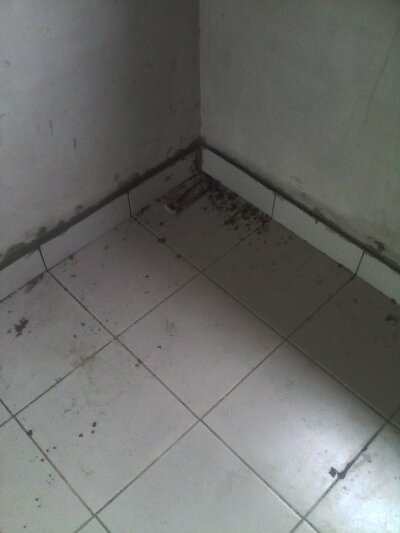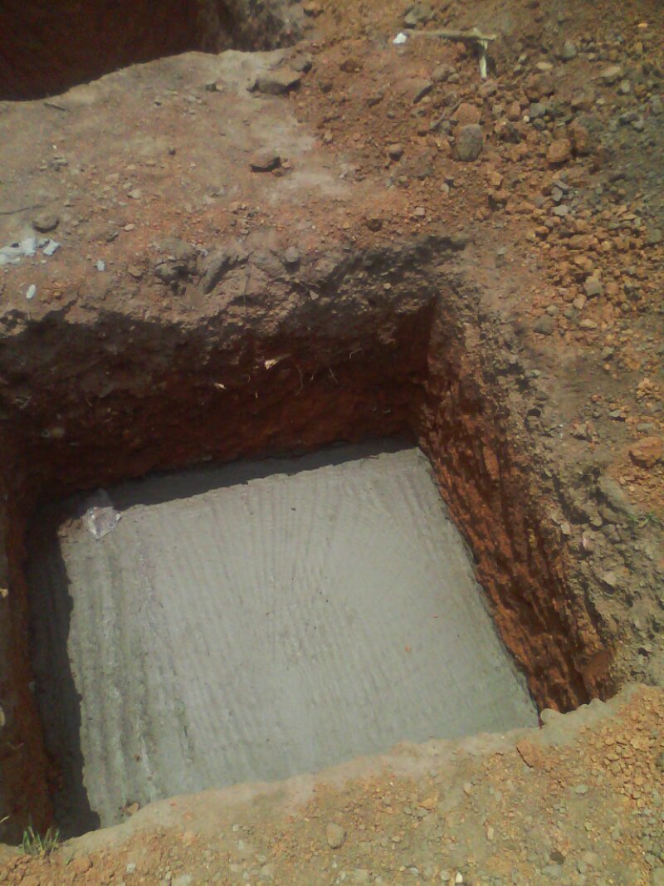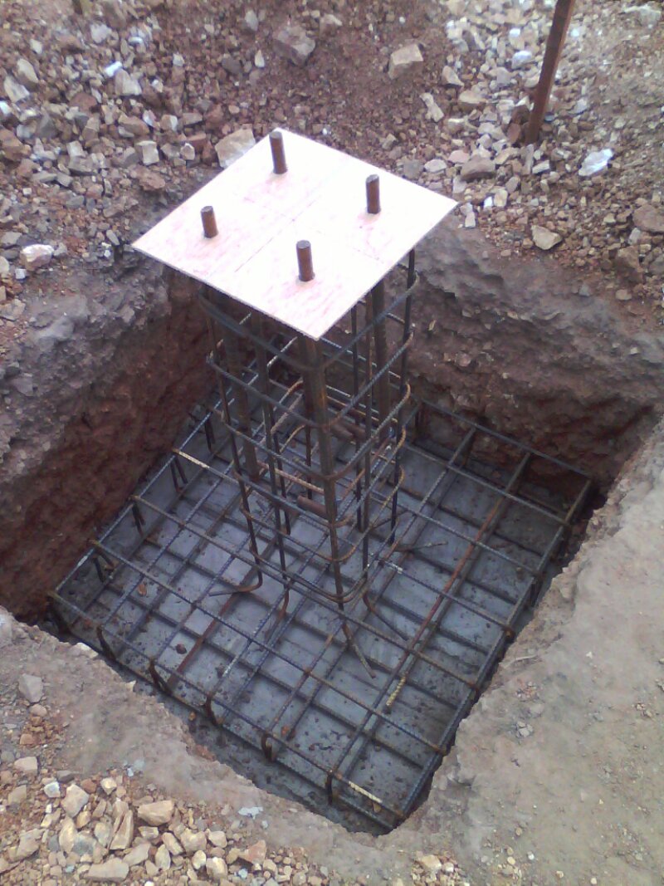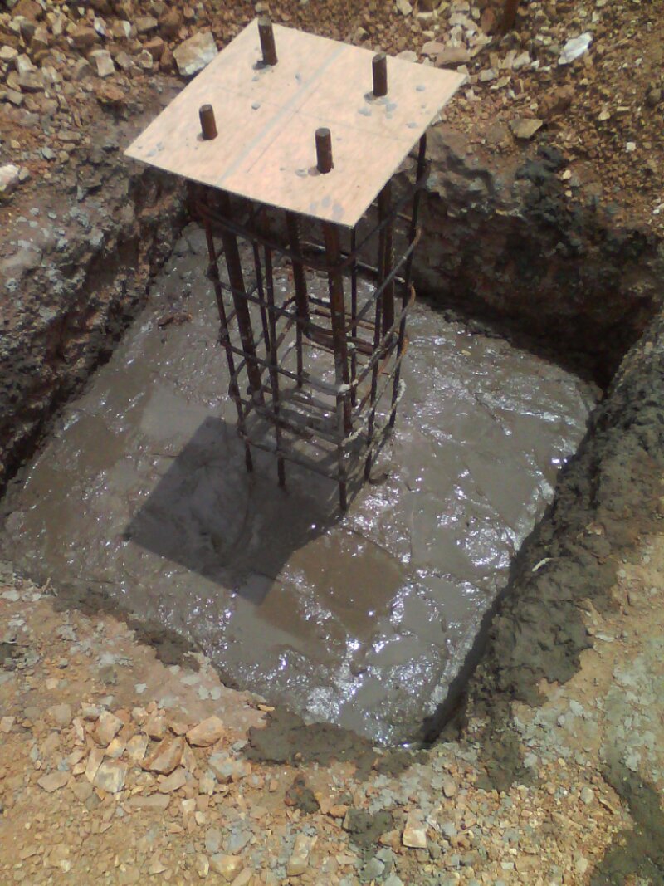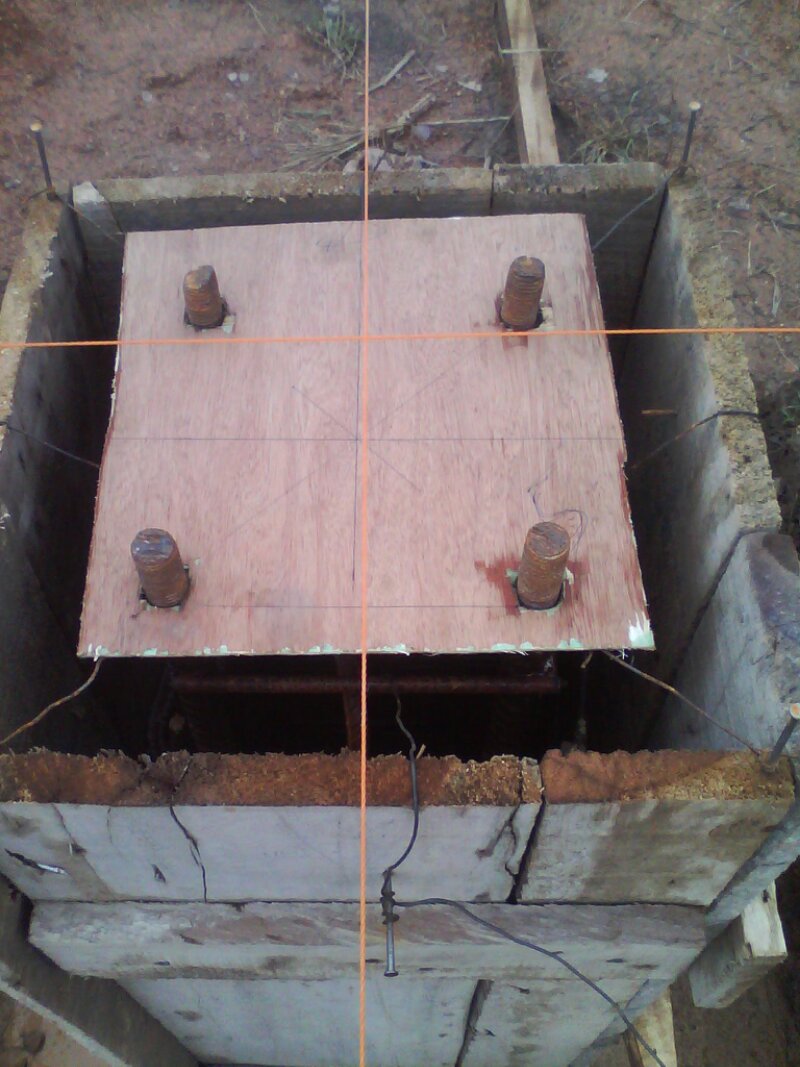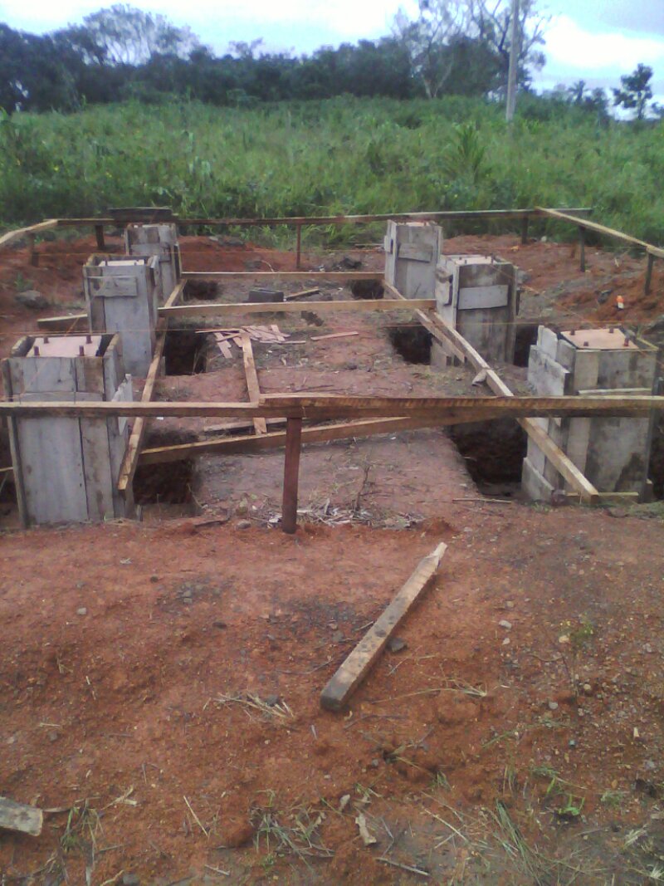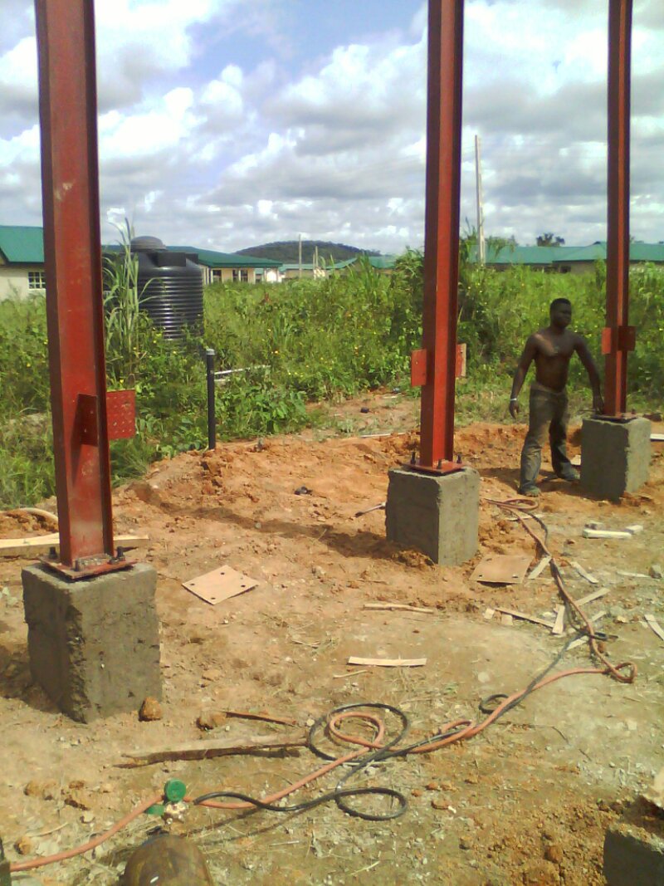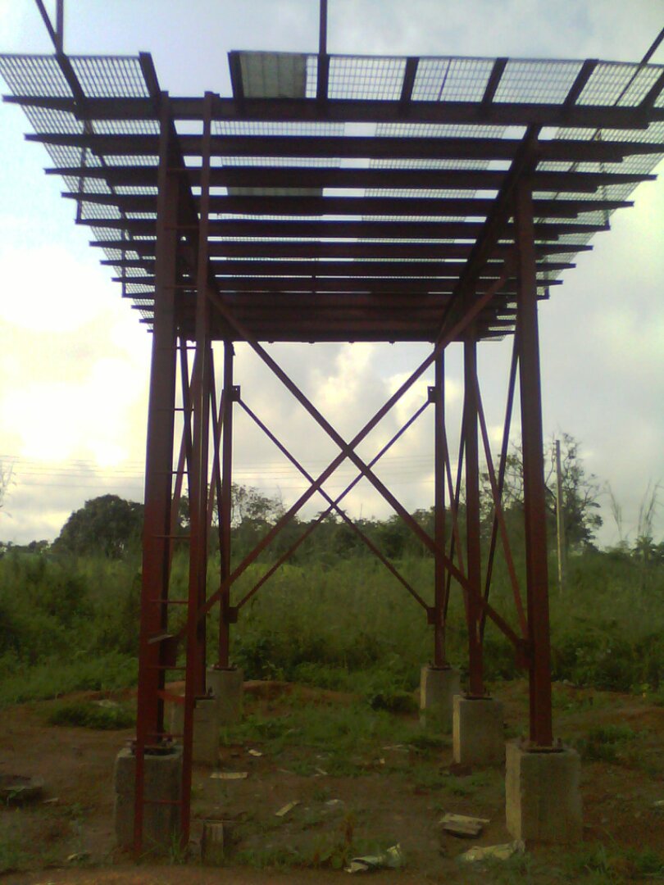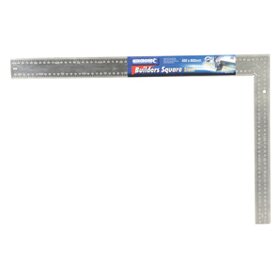Sandcrete Blocks and Mortar;
From time immemorial, when construction started, hitherto, construction has drastically changed, buildings were built with more unskilled workers who followed the instructions given by the professionals. It would take a long time to get a bungalow erected. But now, things have changed, storeys are built in little numbers of days, skyscrapers are constructed with high tech equipments in fortnights, there is reduction in the use of unskilled workers, as technology ease out most tiring and cumbersome activities.
Nonetheless, there is one custom that has remain constant for all generations,MATERIAL WASTAGE, from the early period of the construction of walls of China, the stepped pyramid of Egypt, the Eiffel tower of France, the Sidney Bridge in Australia, to the construction of Burj Arab in Dubai, and the flame tower in Baku, material wastage is still ravaging.

Of course, on a building construction site, there are materials to be used, starting from substructure to superstructure, for instance, hollow sandcrete blocks cum mortar (cement-sand) used for its joints.
Hollow sandcrete blocks are often made from sharp-sand and a binder (cement). This is then mixed with little volume of water, and then moulded in, to form a hollow sandcrete block. If not properly handled, it can be a real source of wastages. They are mainly used in walls- delineating occupancies and differentiating compartments. They are often arranged in many bonding types- Flemish, English, Stretcher, or Header, whichever is used, sand-cement mortar is inevitable in securing the joints
Mortar (cement-sand) is a true connector for blocks and bricks and also used for plastering and rendering based on/with reference to the mix ratio engaged.
 Pics depicting the activities involved from stage of production to stage of delivery
Pics depicting the activities involved from stage of production to stage of delivery
There are many attributes resulting into sandcrete blocks cum mortar wastages on a construction site. First of which is;
- Lack of waste management plan;
Imagine a construction project without a waste management plan, I laugh, even though, material wastage of mortar might have been taken care of, in the bill, there is still a need for waste management plan, the absence of this document reduces profit margin.

Inefficiency of a bricklayer handling the arrangement of the sandcrete blocks may lead to poor workmanship which in turn leads to material wastages. Sandcrete blocks and mortar can be elements of wastages when the bricklayer in charge is not competent enough to handled them

- Rework due to errors or variation;
I have handled a project where the consultants had to incorporate what was not in the original work order which led to detachment of several courses of sandcrete blocks spanning over four (4)meters. This led to sandcrete blocks and mortar wastages.A rework on site arising from variation or errors waste materials.

Poor communication and coordination between parties involved, arising from improper supervision by the site builder are worse factors influencing material wastages. If you want to employ someone, employ a competent and down-to-earth site builder who knows the pros and cons of the technicality of construction.
- Severe weather condition;
“Rain” is one of the climatic factors that enhances drawbacks in the rapidity of work processes in a building construction site. Bricklayers who want to reach the minimum requirements for daily work, who keeps on working when the rain is falling is prone to waste mortar and sandcrete blocks, because, there is no way the workability of such mortar will not be hindered.
Other factors that invoke material wastages on a construction site are;
- Poor access road
- Poor site layout
- Complexity of detailing in the drawing
- Poor interpretation of design documents and drawing
- Improper planning
And lots more

In conclusion, materials are purchased with part of the contract sum, if these same materials are not properly dealt with, they turn to real sources of waste which bounce back on the profit margin of the contract. You, as the site builder, must take it as a responsibility to protect the interest of the contractor.
–Olagunju Adewale Ridwan
(400L student of Building,
Obafemi Awolowo University,
Ile-Ife Nigeria)

