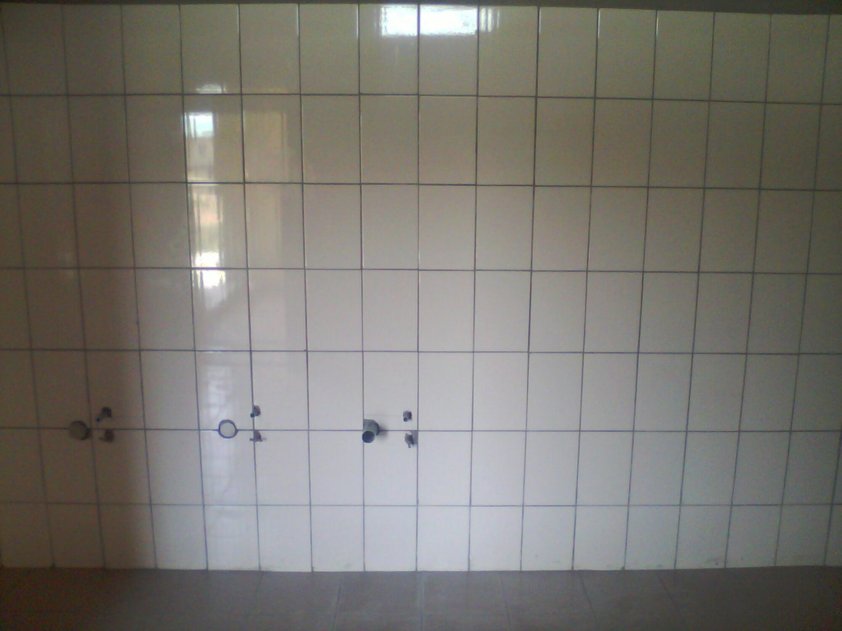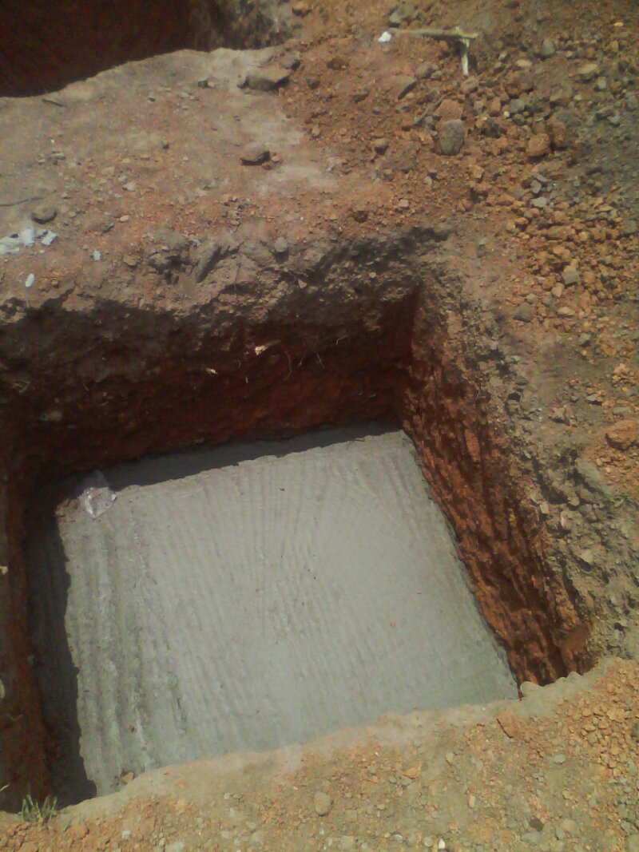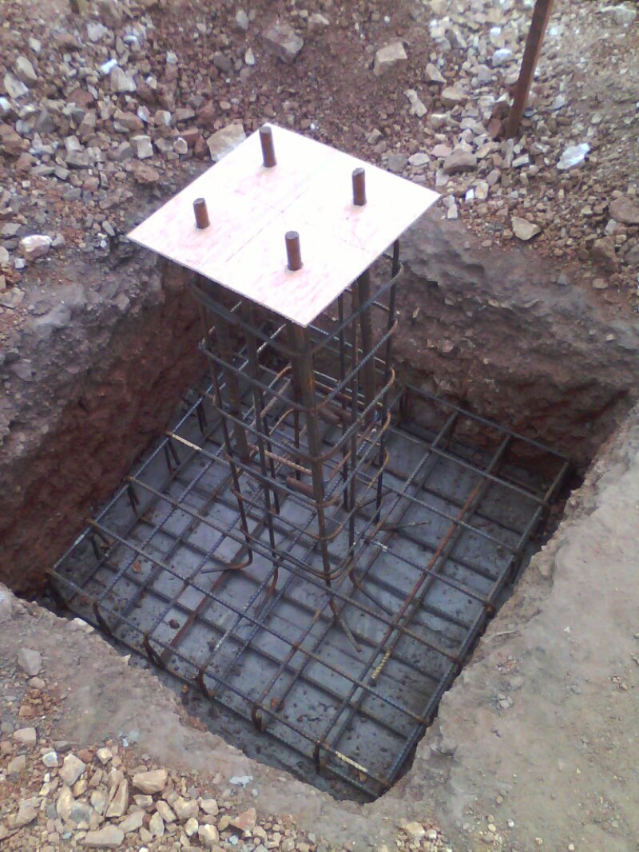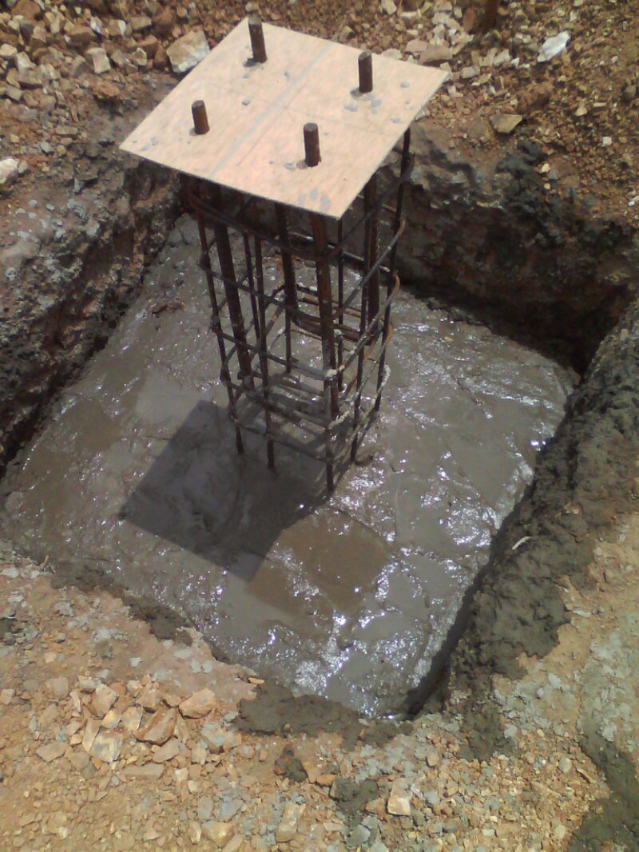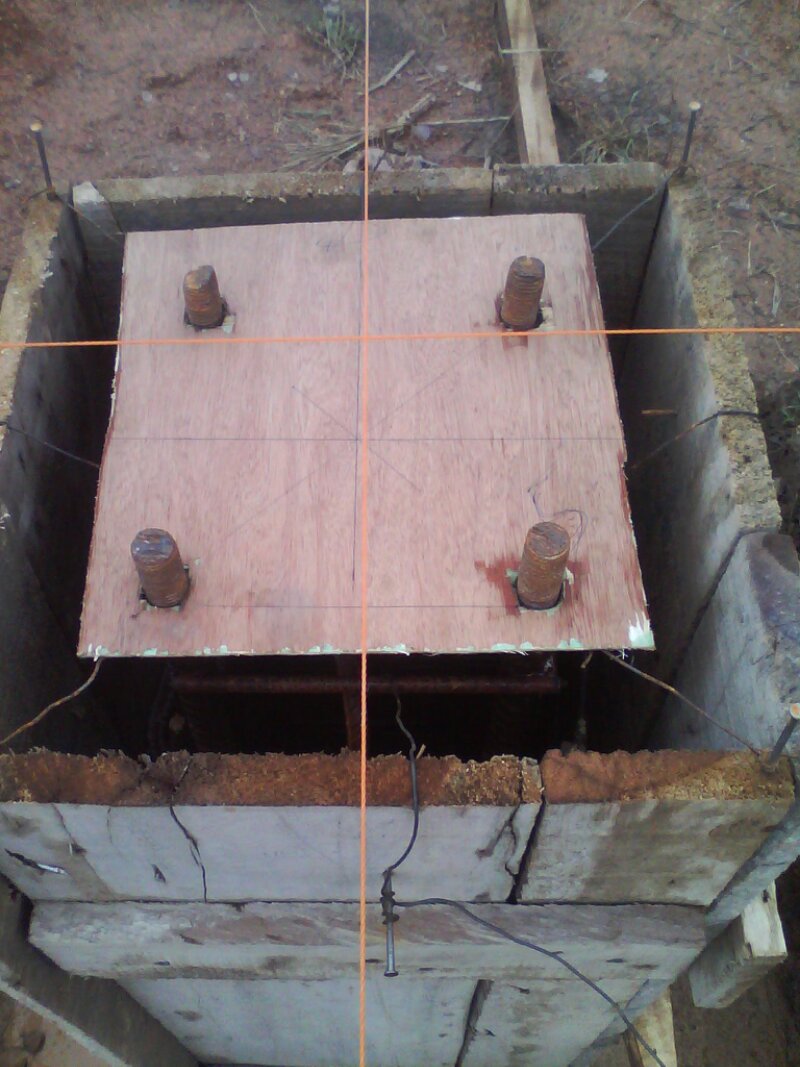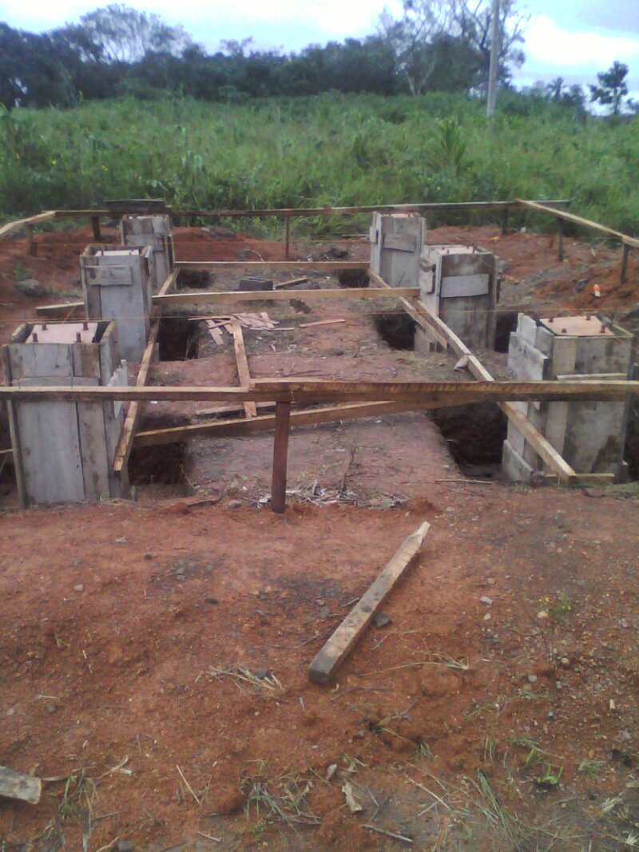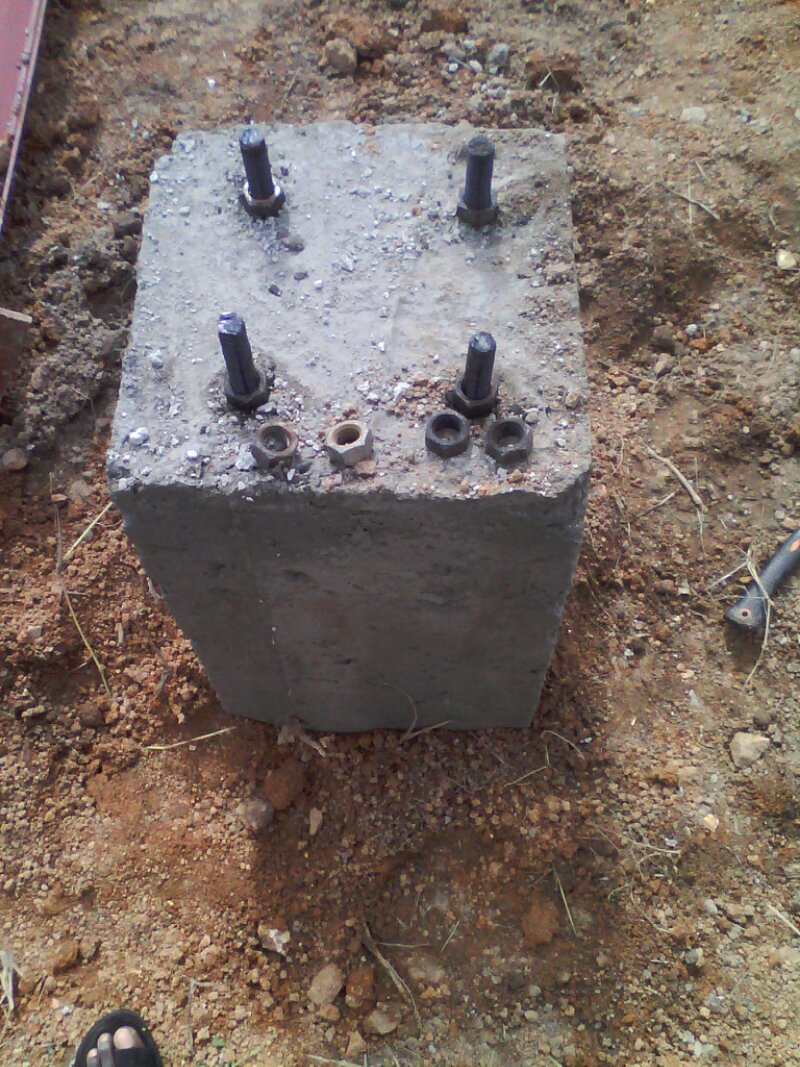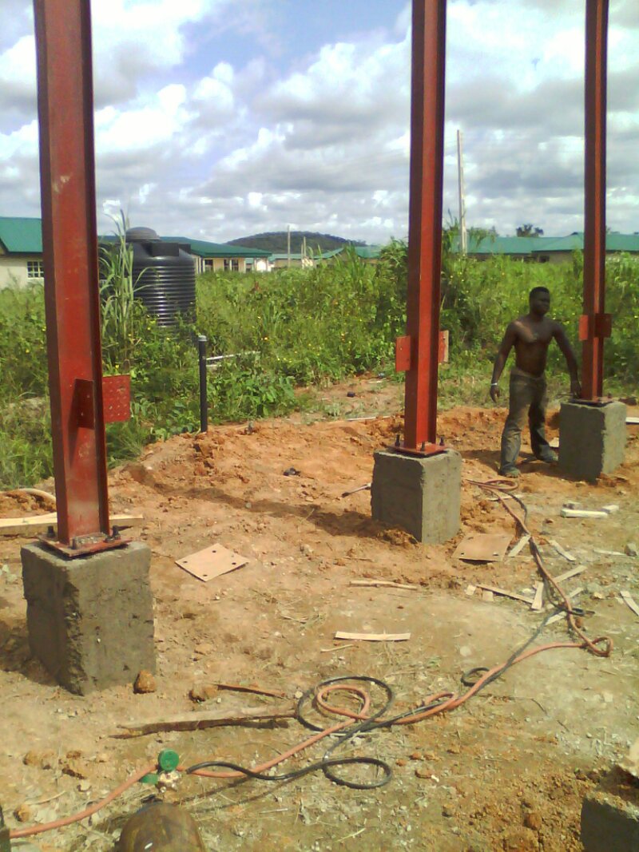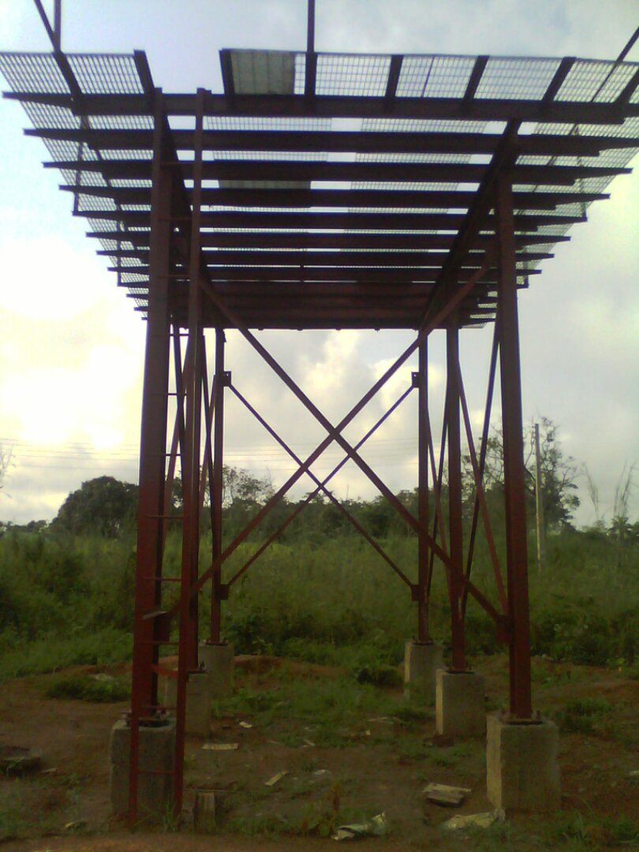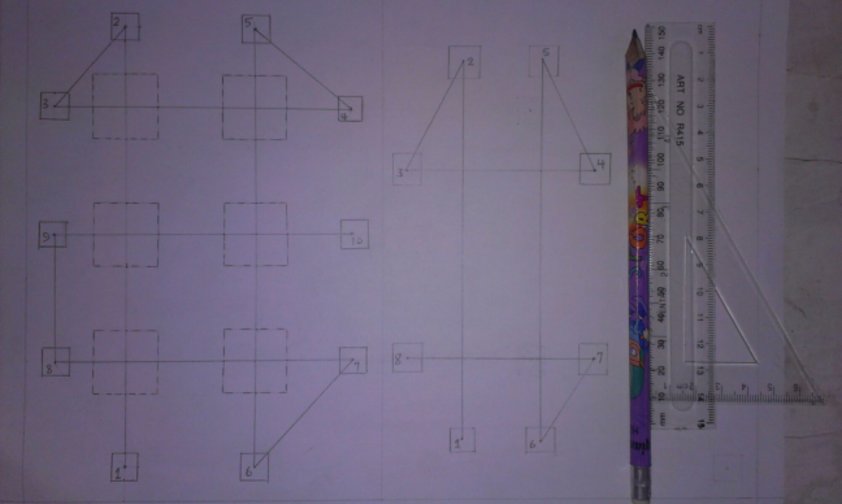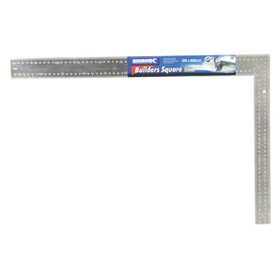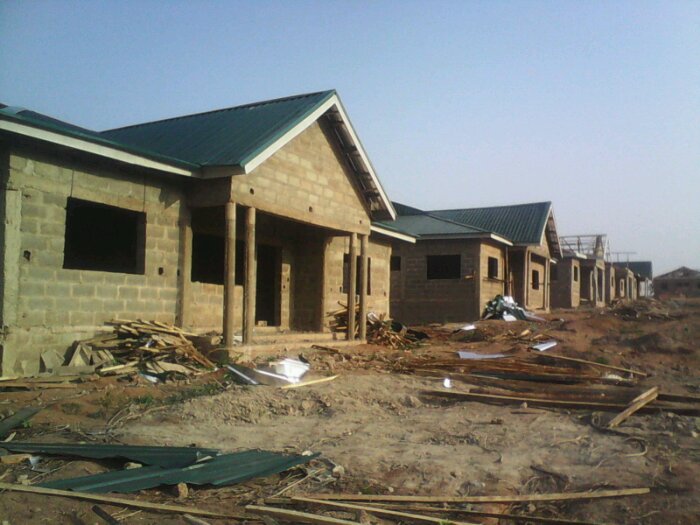
A construction site
Work becomes more interesting, and more energetic, when a site, where such a work, is being carried out is accident free, but, on the contrary, it is always enervating, when it is full of energy sapping, and pain aggravating accidents.
These health hazards, which cause retardation to the rapid pace of site works, and at times, make contractors lose money, are often caused by mistakes and negligence. Meanwhile, for the purpose of those who care about safety, here are some safety tips that enhance safety;
Boots – As a worker on a site, always put your boots on, your work might not be related to nails, but, never can tell, you may want to take a trek, a nail will not inform you about its intent to give you a long, sleepless night of pain. But, if you tread on a nail, quickly make twenty hits on it, with a hammer
Tuck in your trouser – Do not hesitate to always tuck your hard jean trouser into your boots, this actually concerns site managers, surveyors, and architects, going on a reconnaissance survey – a new site with fresh vegetation may be breeding high venom reptiles.
Wear glasses when welding – taking a closer look at the type of materials used to weld, you need to shield your eyes away from those strands of sharp flames.
Helmet – in a case of stories, or hoisting works generally, you need a helmet to shield your head from dropping items, dropping items, ranging from 2” nails, to a hammer, to steel sections. It sounds funny, but, many people have died because of dropping items.
Do not trust temporary structures wholeheartedly – as it sounds, they are temporary, and workers in charge, especially carpenters, try to make them temporary as they can, so, do not trust those structures by leaning on them, you might just see yourself kissing the floor afterwards.
Do not joke with delivery trucks – putting up a “hard-man” mode, or acting like “jet li” when delivery trucks are moving around might be a real deal of catastrophe, especially, when the unexpected occurs. The gist is, move away from them when they are performing their duties.
Watch heights – the essence of this is to let you know that heights can be deceiving, although, some do not have phobia for heights, nonetheless, you have to be extra careful when mounting.
Use your eyes well – in everything you do, use your sense of sight effectively.
Thank you.


