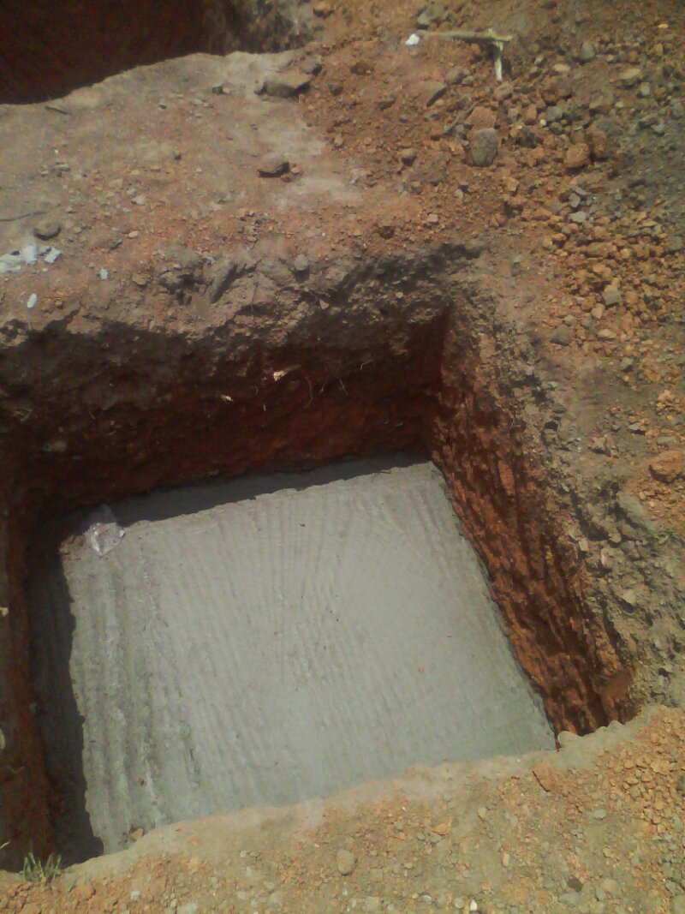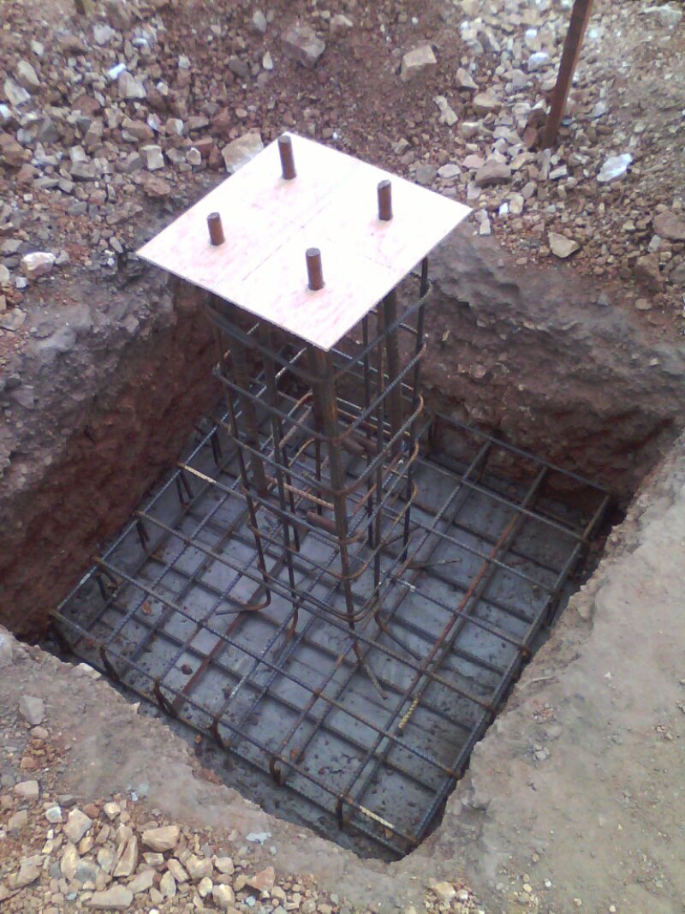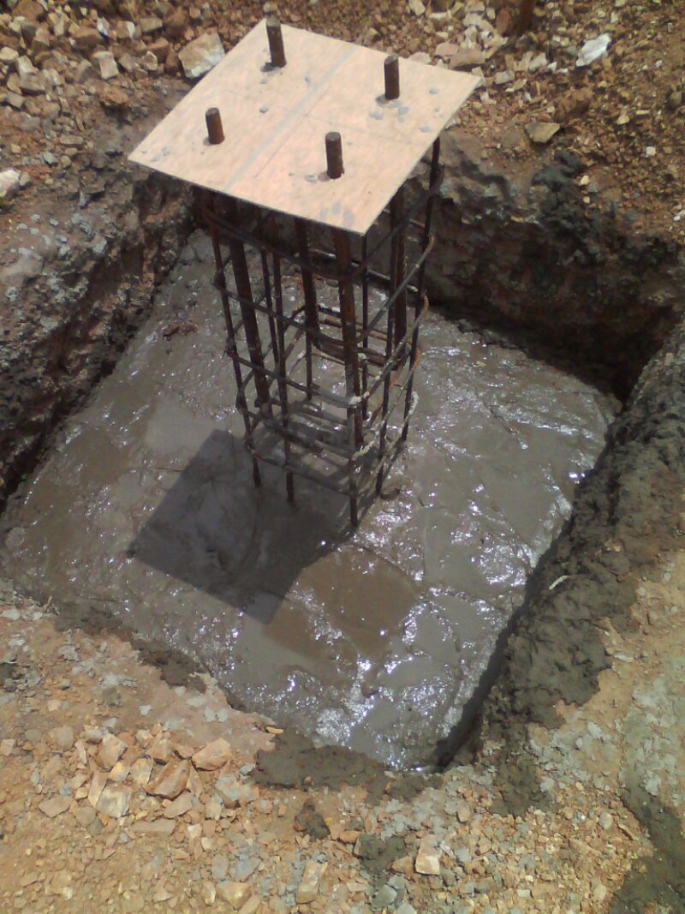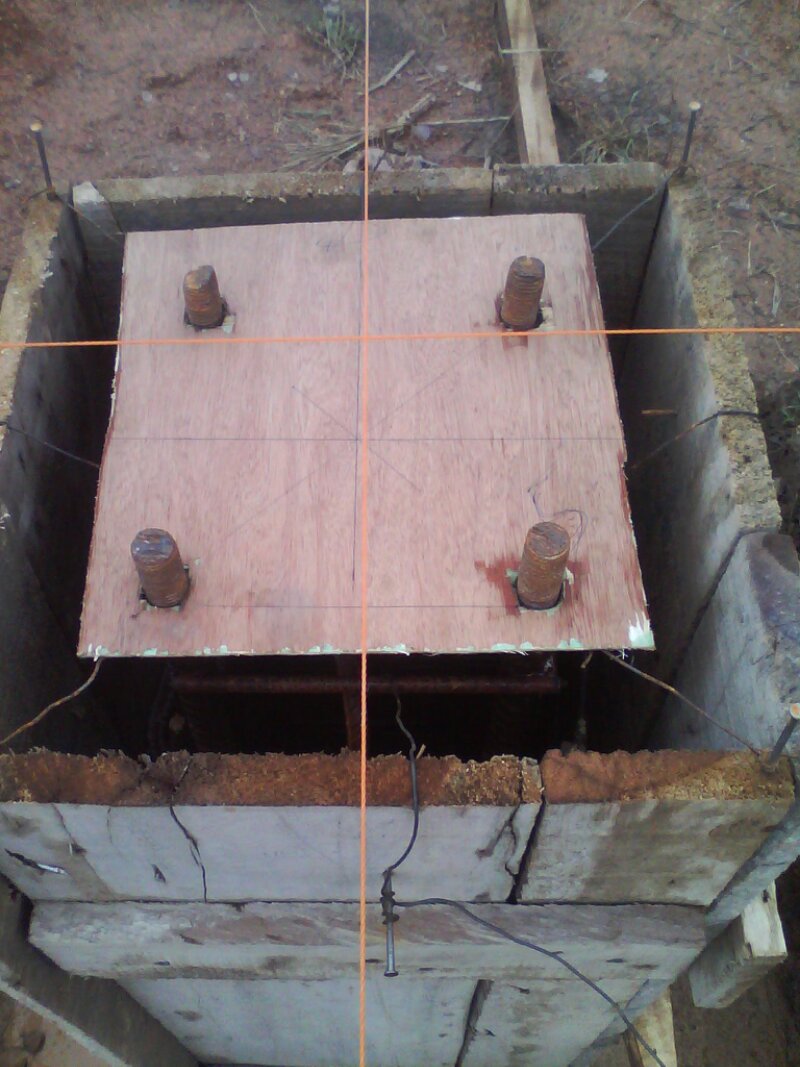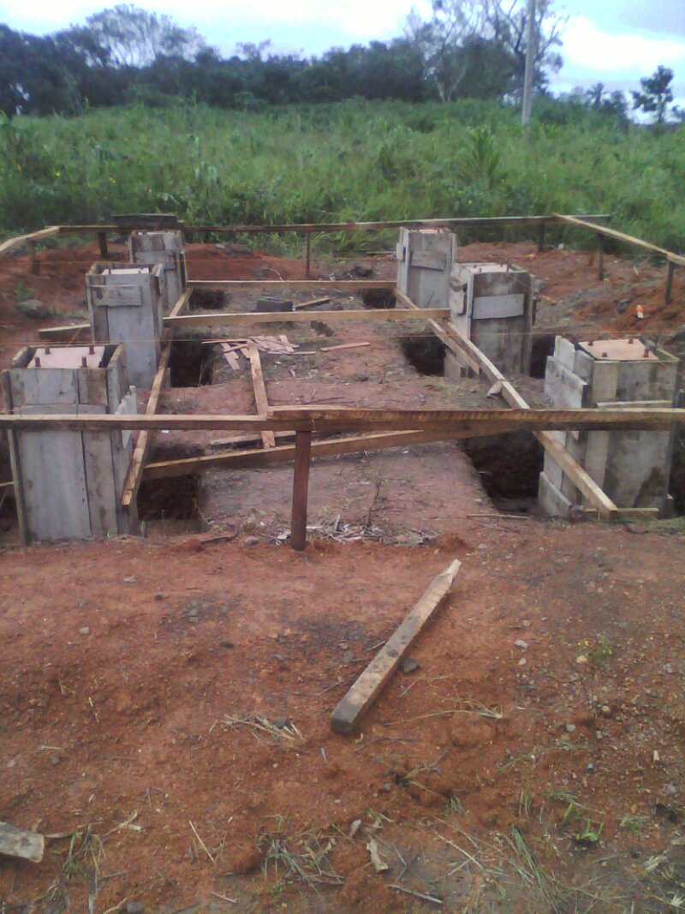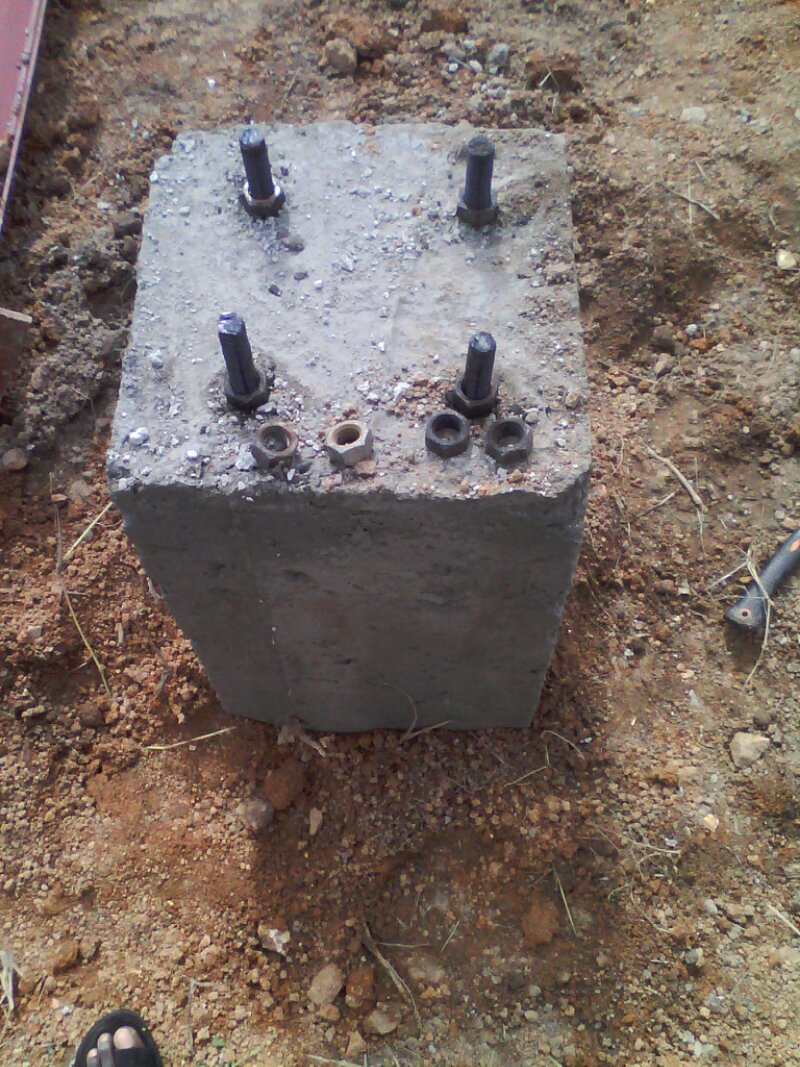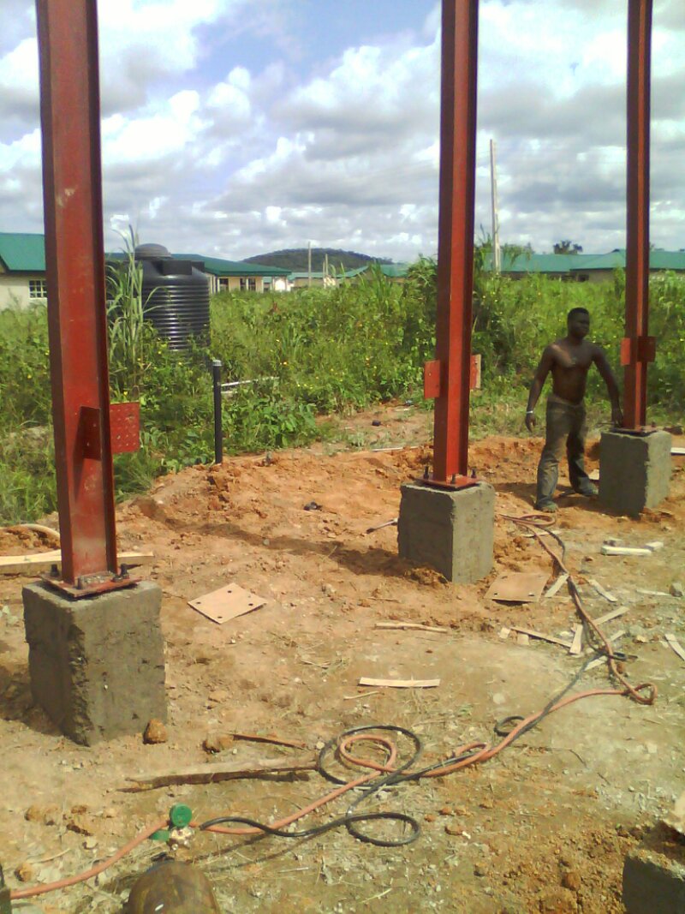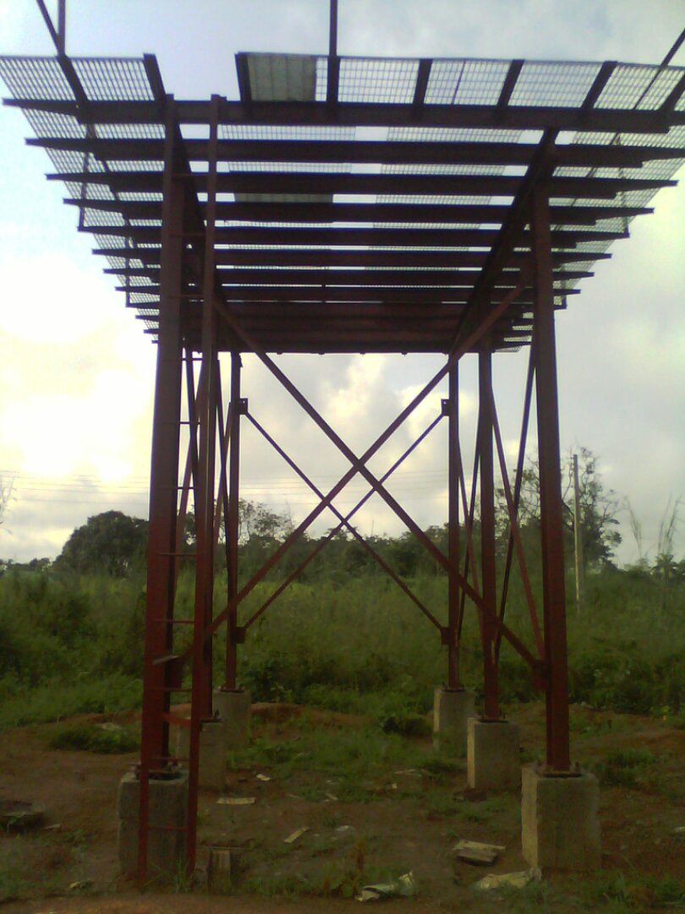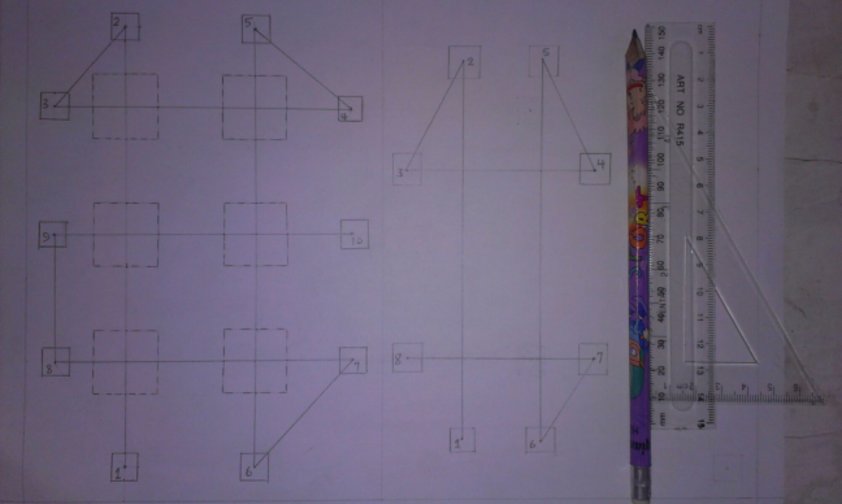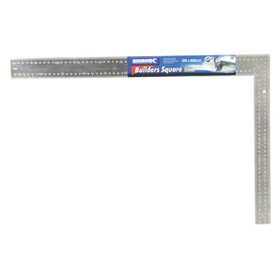As a site manager, you have a huge responsibility to shoulder, you are sandwiched between three main stakeholders – the client, the contractor, and the consultants, conjoined with the labour force on site. So, you have to buckle up. The big question is ‘As a site manager, what must you do to keep up with these four set of hooks making only you the bait ready to be drawn into a big ocean?’ I pity you, but, i know the following will answer the As a site manager, you have a huge responsibility to shoulder, you are sandwiched between three main stakeholders – the client, the contractor, and the consultants, conjoined with the labour force on site. So, you have to buckle up. The big question is ‘As a site manager, what must you do to keep up with these four set of hooks making only you the bait ready to be drawn into a big ocean?’ I pity you, but, i know the following will answer the question.
Be balanced
Balance the equation between your client, the consultants, and your boss (the contractor), and also, the labour force. Don’t be too free with any party, don’t swing, keep your head straight and look forward. Bearing in mind that loyalty and fair service must be given to your boss.
Don’t argue with your consultants
One thing that infuriates the design team is you arguing with them, don’t create a debate, even if you know that they are saying the wrong thing, just say ‘YES SIR’. That does not mean you will implement what has been said without reviewing it, act like a ram, don’t be a barking dog.
Incentivize the artisans
Artisans are not slaves, they are not robots. Although, you got them all employed, but at least, always encourage them. For instance, you can buy them lunch. As a follower of Elton Mayo, i believe that workers perform better when motivated, as motivation results into better performance.
Don’t hide under boss’s influence or shadow
Being in this great industry for long, the contractor has made a good name over years. Don’t ruin it in a twinkle of an eye. Don’t hide under your boss’s skirt. Don’t have the mindset that even if standards are compromised, your boss’s influence will cover it. Mr. Manager, if you nurture such mindset, you are as good as being thrown out of site. That will be the easiest for your boss.
Don’t be over-confident
As the saying goes ‘no one is a fountain of knowledge ‘. No one expects you to know all the necessary technical know-how required to get the project executed, so, don’t form kyle xy, because, there are many kyle yy out there ready to take you down. Stay focused, when an artisan is giving ideas, don’t shun them, welcome all, but, review them, from there, you can learn too.
Be smart
I have seen slow and sluggish site managers, they infuriate me, a kind of a site manager, not capable of any sort of charisma, it’s quite disgusting. Try to be smart in everything, in actions, in diction, and in carriage. Be up and doing, i am very sure, everybody will respect you on site.
Relate with your workers
As a student of human relation management school of thought, influenced by oliver sheldon statement of philosophy of social responsibility, i know that management responsibility is beyond scientific management maximum efficiency. Workers tend to work more, put in their best, when the good face of the site manager is obviously shown.
Motivation increases when there is social interaction between the site manager and the workers. So, don’t hesitate to relate.
The most difficult being to control in the whole nine realms is human. Even, the angels complained when we were about to be created. But, what makes you a real and competent site manager, is you being able to contain yourself. So, ‘you, as a site manager, try and contain yourself ‘
HAPPY NEW MONT H
