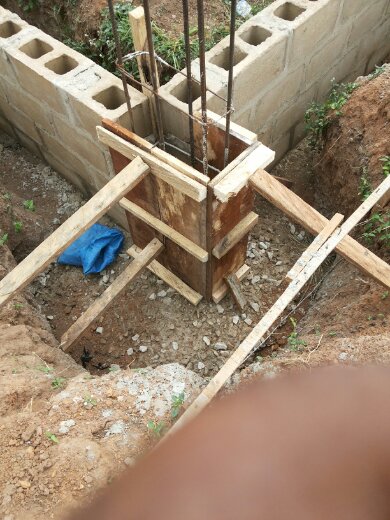When the whole wide world was created, it was empty so i heard, funny right? But i kept on wondering how it got transformed into what we have now, not until i read, and listen to tales.
Our environment has been so perfectly designed, to the extent of accomodating the greatest and the biggest exploit of all time. Our ability to make perfect and complete use of our environmental endowments, makes us live in comfort. Well, as an environmentalist, i believe in some principles that can make us live confortably in our shelters.
‘Man will still be sleeping in caves and treetops, if not for builders, said a colleague of mine, how true is that? Have you ever imagined yourself sleeping on treetops? I mean for real… How comfortable will you find it? But, thanks to those who made shelters a reality. Nonetheless, one should watch how one’s shelter will be, so that too much will not be sacrificed.
There are certain factors to be considered when planning to build, and when constructing a residential building, factors that can make one spend less, and comfortable in one’s building. One of these factors is THERMAL COMFORT. Most building owners do no consider this when planning, and mind you, other stakeholders do not care.
Let’s start by checking up what building thermal comfort is;
Thermal comfort is observed when there is a particular state of mind which expresses satisfaction with the thermal environment
Now, on a very long run, there are seasons, year in year out, how do we balance our thermal conditions with this seasonal variation?, there are some things meant to be taken into considerations before going for the first port of call in building construction, which is the setting out.
Here they are;;;
i. Building Orientation
The weather condition, relative to the four cardinal points, is an important factor you need to put into consideration before deciding which orientation to put your building, confused? Okay, let me break it down, first of all, consider the sun, the east brings out the sun i.e. the sun rises from the east, and sets in west. Now, in deciding which orientation to choose for a residential building, in the tropics, the sides of the building must not be parallel with the east-west, because, when the sun rises, it comes through the windows of one side, and when it sets, it comes through the windows of the other side, there by causing too much heat to radiate in the building.
The breeze often move in north – south direction, a residential building whose orientation is west-east will enjoy cool breeze especially when it is hot. This must be taken care of at the pre-construction stage.
ii. Construction materials and Openings’ dimensions
The regions dictate this, for instance, in the tropics, where it’s hot, building elements, like doors and windows must be largely dimensioned, not neglecting the type of materials to be used; the naterials must be types that do not radiate heat into the building.
In the cool-temperate regions, the dimensions of the openings must not be wide, because, it is cold already. This factor must be put into consideration in the construction stage.
iii. Location
The geographical area where a building will be located is very paramount when planning, a building located very close to a steel producing factory will always experience heat, and exhaust from the factory, causing thermal dissatisfaction.
A building is said to be thermally comfortable when eighty percent (80%) of the occupants find it comfortable, therefore, the afforementioned factors must be considered in the pre-construction and construction stage.
As much as i know, there are two affecting factors of the thermal comfort; environmental factors, and personal factors. Now, personal factors are personal, funny right? Do not mind me. Personal factors depend on one’s metabolic and physiological body reactions, but, there are many things to put in place to rectify the awkward effect of the environmental factors.
Tree planting is one of the things to put in place while planning to build a residential building. Trees, apart from the aesthetic appeal, they add to the building, they also serve as wind-breakers, and regulate breezes in terms of quantity that enters a building.
Relative humidity, when high, reduces the evaporative cooling and when low, causes irritation- skin becomes too dry and cracks appear in some membranes, building services equipment like air – conditioner will curtail the effect of relative humidity.
Personal factors, as i emphasized, are based on individual physiological and metabolic body reactions relative to the region one finds himself/herself
The clothing materials used by an individual must be in accordance with his/her body reactions, clothing provides a cheap and clear way of controlling the micro-climate.
A building built unconsciously or consciously against the factors of weather will absolutely make the owner/occupant spend more on his/her comfortability. Endea our to study your environment before nailing on the profile board. Bask in the sun, and dance in the rain. Stay thermally comfortable.
